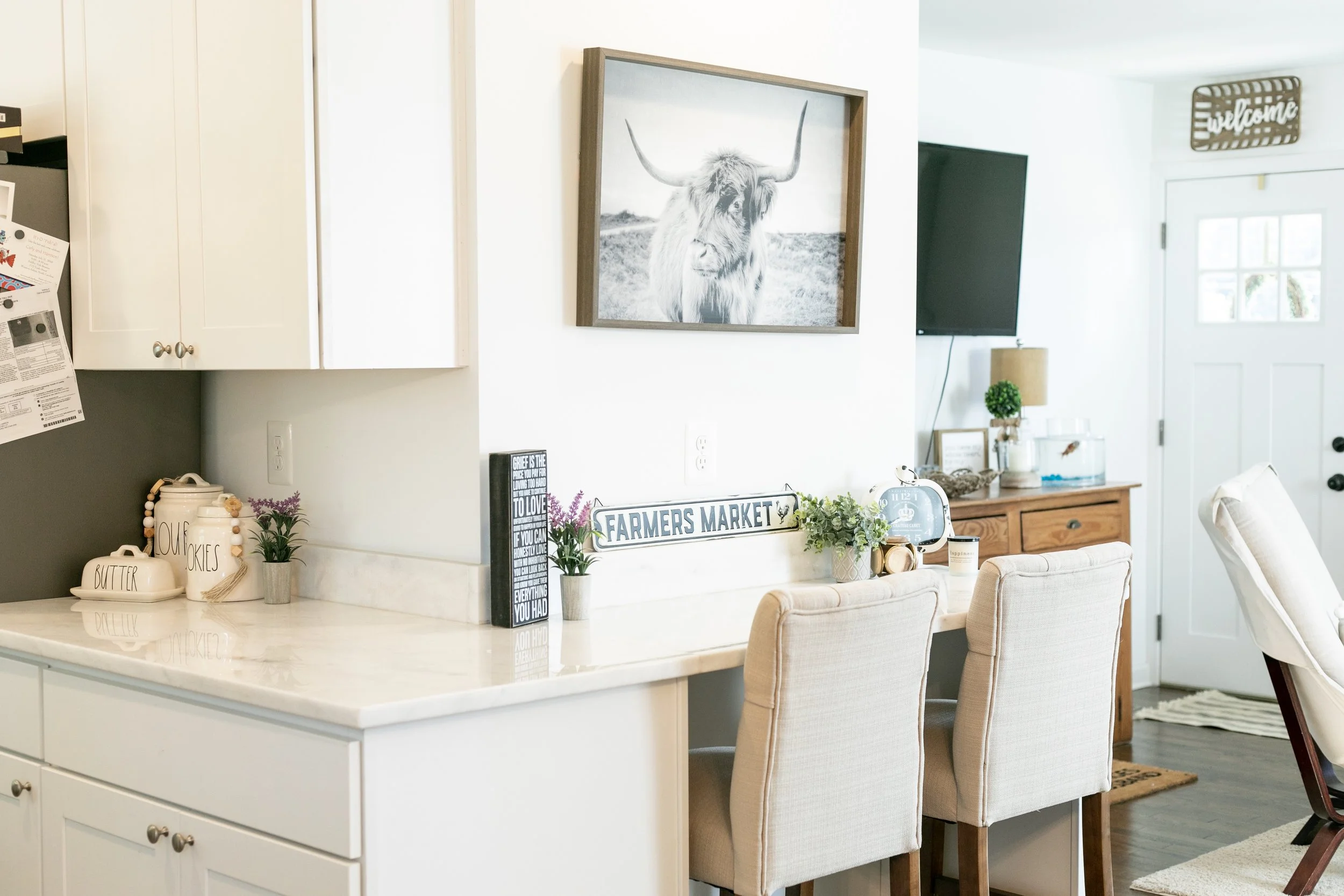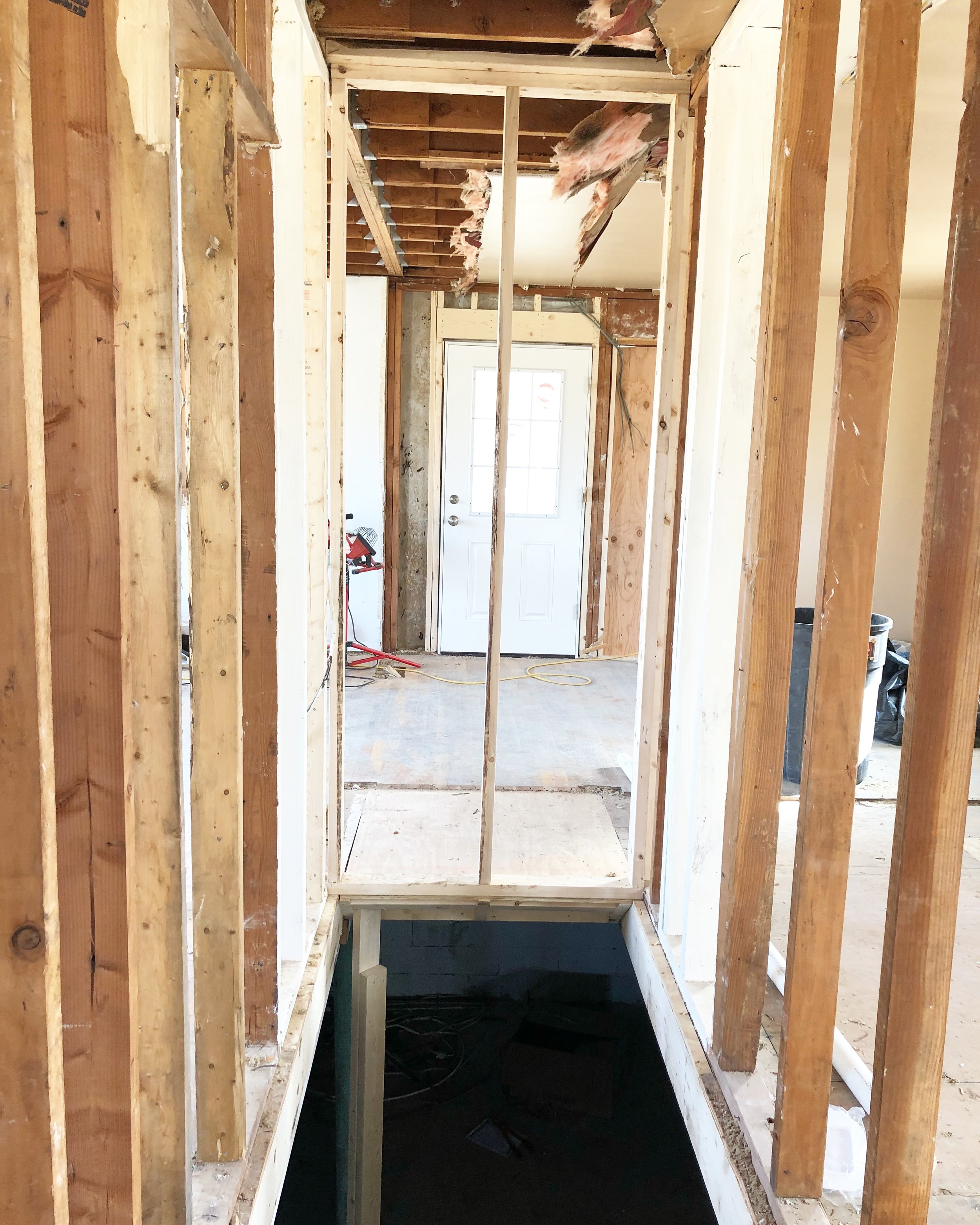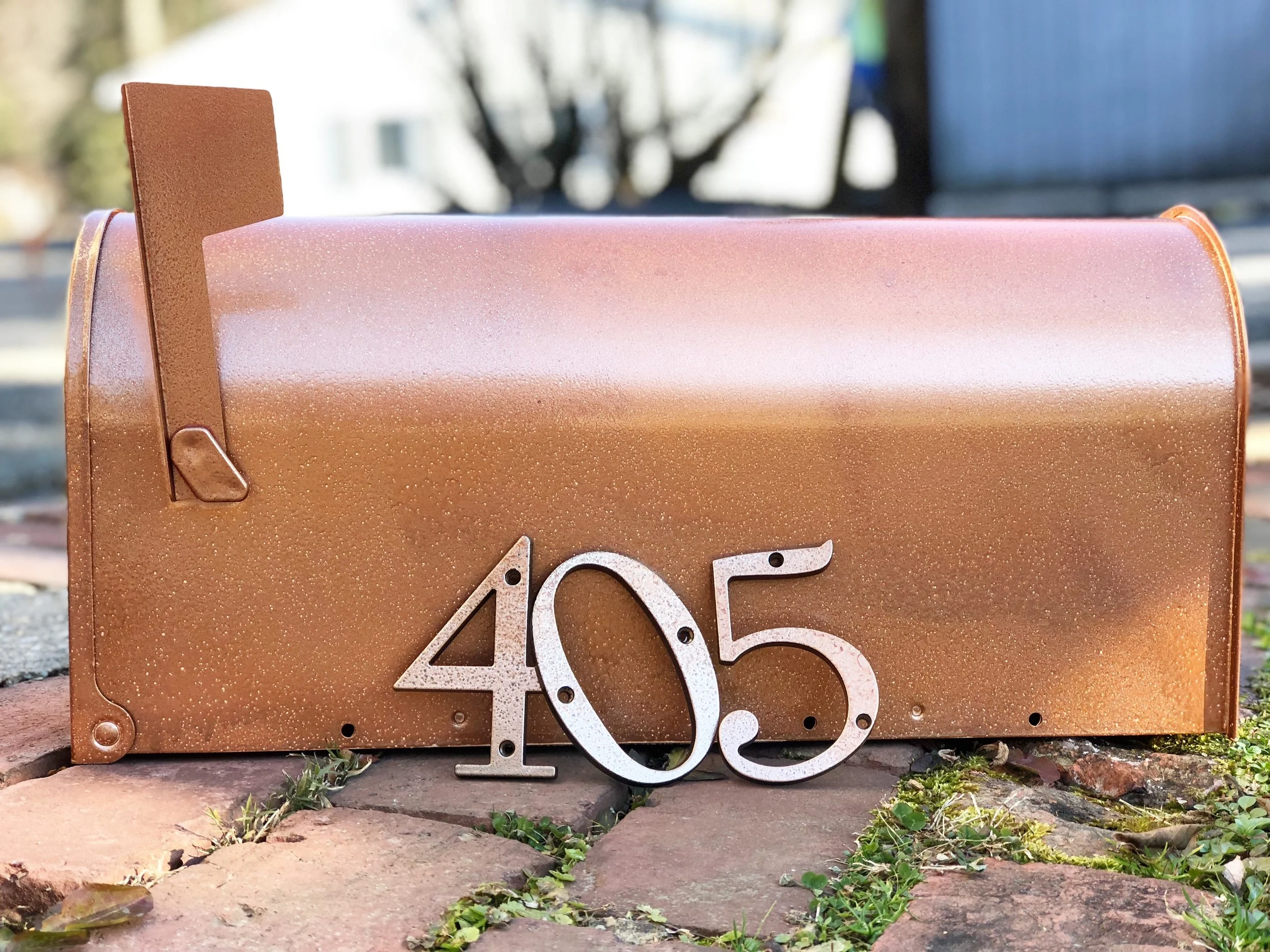Kitchen
When we bought our house it had a very small galley kitchen in it. As soon as you walked into the door you were in a very small eating area and right in the kitchen were the steps to go into the basement. When I walked in, I saw a little breakfast bar, open white kitchen and an eating area that was open to the living room. My husband thought I was out of my mind, but he made all my dreams come true. It is amazing what a few small adjustments can do. Mike would NOT describe them as small, but we will skip over his side of the story.
It’s hard to believe looking at these pictures that this was our house. A kitchen with 10 different types of flooring, dark cabinets, close to ruined hardwood and so closed off. Now lets get to the fun part, DEMO. The first day we started knocking down all the walls that had to go, and totally gutting the kitchen. We were going to be switching the steps to go down directly across from where they originally were, and knocking down the wall to your right when you walked in from the mudroom. It didn’t take long to have this place wide open. Our new design was as open as we could possibly get and adding a breakfast bar to the kitchen to add more seating in a small area.
Soon the steps were moved, the beam was up in the ceiling and the drywall complete. (Don’t let me fool you, this was a long process and it doesn’t fast forward in real life like it does on HGTV) Drywall makes the world of difference and allows you to see your design coming to life.
I know what most of you are probably thinking, “why is there a kitchen table in there?” A little soon yes, but I had to know that the space was becoming what I had pictured. We had to move the door from the mudroom entrance over to the right so there was enough space to open it and not slam into the table. Since there was no hope left in the old flooring in the main kitchen we decided to lay new hardwood to continue the flow from the rest of the house.
Moving along to weeks later, the floors were restrained, the cabinets and appliances were in, there was white paint throughout the house, our countertops got installed and this house was becoming a home. We couldn’t have been happier with the way our kitchen came together and for having our vision come to life.
























